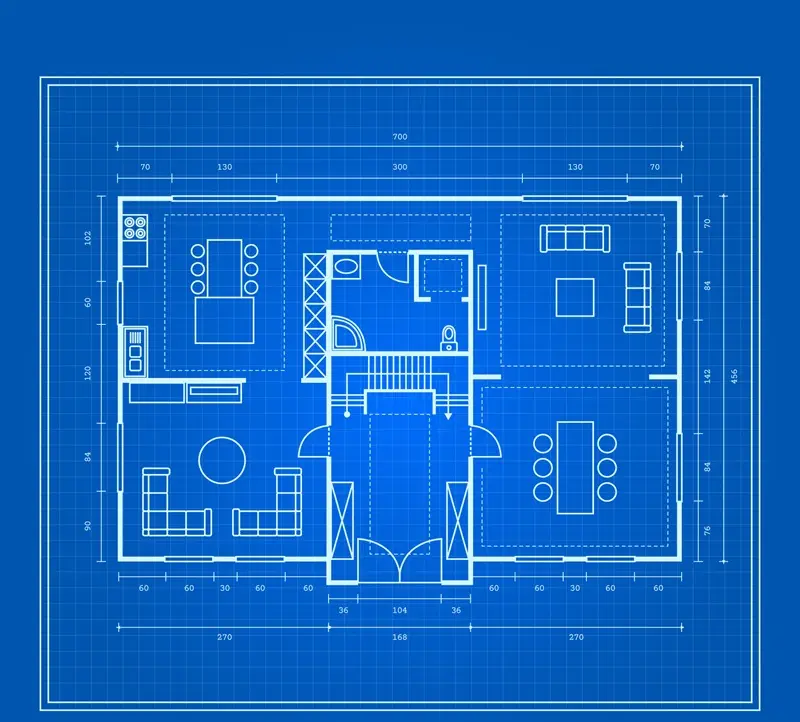
Choosing the Right Blueprint Sizes for Your Construction Projects
When planning any development, having accurate and detailed drawings is essential. Blueprints act as visual roadmaps, ensuring every part of the structure is built as intended. This article discusses picking the correct format for these drawings as it impacts both clarity and usability.
Why Plan Dimensions Matter
Blueprint sizes play a vital role in ensuring that plans are easy to interpret and share. The dimensions of a blueprint must accommodate the level of detail needed for the project. Small details may require more compact layouts, while larger developments often need expansive formats to display all necessary information.
Standard formats like those defined by ANSI or architectural standards provide industry consistency. These dimensions ensure that drawings can be reproduced, stored, and scaled appropriately for any stage of development.
Blueprints serve as a communication tool, bridging gaps between design, planning, and execution teams. The wrong choice of format can create challenges in sharing information effectively. Opting for the right dimensions ensures that all details are conveyed accurately, avoiding unnecessary adjustments later.
Understanding Standardized Blueprint Formats
Blueprints are available in several standardised formats to suit various purposes. The ANSI series, commonly used in engineering and technical fields, ranges from small layouts like ANSI A (8.5 x 11 inches) to large, detailed sheets such as ANSI E (34 x 44 inches). Each size is designed to serve specific functions, from design sketches to detailed floor layouts.
In architecture, the ARCH series offers similar versatility. These formats, from ARCH A (9 x 12 inches) to ARCH E (36 x 48 inches), are often used for construction planning. Their larger dimensions are ideal for displaying detailed site plans or elevation drawings, ensuring precision at every stage.
Internationally, ISO standards, particularly the A-series, are widely used. Sizes such as A1 and A0 are commonly employed for technical drawings and large-scale projects. These globally recognised formats make it easier to share plans across borders, streamlining collaboration on multinational projects.
Choosing the Right Blueprint for Different Stages
The requirements of a project often dictate the best blueprint format. Smaller sheets may suffice for concept sketches or preliminary layouts during the initial planning phase. These compact options are convenient for brainstorming sessions and initial approvals.
As the project progresses, larger sheets become essential for detailed designs. They provide the space necessary to include intricate details, such as measurements, structural components, and electrical layouts. For final execution and on-site reference, using appropriately scaled drawings ensures that every team member understands their role clearly.
Blueprints for site-specific tasks, like landscaping or utility installations, may need unique dimensions to accommodate specialised details. Selecting the appropriate size for each phase ensures that all aspects of the project are managed efficiently.
Key Factors to Consider When Selecting Plan Dimensions
Layout scales must align with the complexity and scope of the development. Smaller formats work well for compact projects or individual sections, while larger ones are better suited for expansive layouts or intricate details.
Consider the audience when selecting a format. For instance, engineers and contractors may need large, detailed plans, while clients might prefer compact drawings for easy reference. The intended use, such as on-site coordination or filing, also influences the choice of layout.
Durability and storage requirements should not be overlooked. Larger sheets often require more robust storage solutions to avoid damage, while smaller ones can be easily organised in binders or folders. The cost of printing larger sheets should also factor into the decision, as higher-quality materials may be necessary.
The Importance of Quality Printing and Reproduction
For any plan to serve its purpose effectively, quality printing is crucial. Clear, legible drawings ensure accurate execution and reduce the chances of errors. High-resolution printing captures every detail, from precise measurements to fine annotations, ensuring nothing is overlooked.
Using advanced equipment for large-format printing allows for consistent results across all layouts. Whether dealing with compact sketches or oversized plans, maintaining sharp lines and accurate scaling is essential. This consistency ensures that every sheet, regardless of dimensions, meets professional standards.
Reproducing blueprints is equally important. Duplicates must maintain the same clarity and precision as the originals to avoid miscommunication. High-quality reproduction services can provide scaled copies that retain all necessary details.
Maintaining Organization and Accessibility
Proper organisation of layouts is key to efficient management during development. Labelling sheets with clear titles, dates, and version numbers help ensure all team members use the latest information. This practice reduces confusion and streamlines communication among stakeholders. Using storage solutions like flat files or hanging racks can prevent damage and maintain the quality of prints over time.
Digital backups of printed layouts also provide an additional layer of security, ensuring that critical information is always accessible. Keeping blueprints accessible during construction can improve on-site efficiency. Well-organized documents allow quick reference to specific details, minimising delays caused by searching for the correct version or format.
Selecting the appropriate blueprint sizes ensures clarity and precision in construction planning. The correct dimensions enhance communication, reduce errors, and contribute to the smooth execution of any project. By understanding them, planners can effectively make informed choices that support their goals.



